
Are you in needing more space in your home? An extra bedroom, office space, or living room to give you the functionality you need?
With higher mortgage rates and low inventory on the market, many homeowners are turning to remodeling their current homes to fit the bill. But with construction costs at an all time high, many are looking for more cost-friendly alternatives to meet the demand. Garage conversions are a hot topic, but are they a cheaper alternative?
Let’s start off by defining what a “Garage Conversion” is. It is the process of turning a home’s garage into more living space. This can include anything from bedrooms, bathrooms, and living spaces, to full- attached Accessory Dwelling Units or ADU’s.
The question still remains, are they a cheaper option than a traditional Addition? The short answer is an uncertain, Maybe. There is a lot to unpack to understand the factors that contribute to cost, so let’s dive in.
The First thing to understand about a garage is they are not designed to be lived in. They typically have unfinished walls, no insulation, heating source, windows for egress, or required electrical components. Many also have mechanical equipment that is not designed to be indoors such as low efficiency gas furnaces and hot-water heaters. All of these factors can greatly increase construction cost and can quickly eat up a budget.
One of the large myths surrounding garage conversions, is that it’s cheaper because the walls are already there. That is true. Three of the four walls and roof are indeed there, however, construction cost is a game of time vs. material. In a garage, many times the amount of work required to modify the structure to meet the demands of a livable space can offset each other. Match that with the cost to bring all electrical and mechanical items up to code for a livable space, and in many cases it can actually cost more.
The second myth is that the garages that have been covered with drywalled just have to be finished. This can be the most painful to overcome. Builders who “finish” garages or cover with drywall, seldomly insulate the walls prior to installation, due to added costs. And if given the option at time of construction, most homeowners will opt out of this option to save thousands of dollars insulating a non-living space. This means the drywall has to be torn down, walls insulated, and drywall rehung. Further, current energy codes throughout most of the United States require walls to be insulated with a minimum R-19 or R-21 insulation. This can only be achieved with 2×6 walls. To save construction material costs, many builders opt to construct garage walls with 2×4 lumber as there is no insulation requirement. This is very normal to see in single story homes. The solution to this is adding fur strips to each stud throughout the garage structure to meet that requirement which is very labor intensive.
Next, lets talk about that concrete floor. Energy codes also require floors to be insulated. Most likely, the concrete in your garage is not insulated. Slab insulation is only required in conditioned spaces, which garages are not considered, traditionally. This can still be achieved by adding rigid insulation on-top of the slab, but at times this can create height restrictions along with large cost add ons.
Have you thought about heating the space? Home furnaces are designed to meet the demand of a certain home size. Adding the average 250-500 sqft of a garage can make the current furnace undersized and require replacement to meet the new demand. Also, if they are Gas fixtures, you may have to opt for higher efficiency models that have sealed venting to keep those toxic carbon monoxide gases out of the space.
The last piece is value. This one can be looked at many different ways. You can ask any realtor and they will tell you that there is absolutely value in added square footage, whether garage conversion or traditional addition. The one thing that is not typically mentioned is the intrinsic value of a garage. Although there is not a standardized value for garages, there is value to them. To many, the ability park your car on cold and rainy days, or storage for your tools and lawn equipment is extremely important. This can be a deal breaker for some when comes to purchasing a home, just something to consider.
So, are garage conversions less expensive than additions? The answer is still and uncertain, maybe. We spoke about many of the hurdles to overcome to convert the garage into a livable space. Each situation is different and usually will require a professional assessment to help make that determination.
Until Next time!
Matt Puhr
President & Founder
Boxer Construction NW

Keep Up On Our Projects
Check out our other blog posts:
-
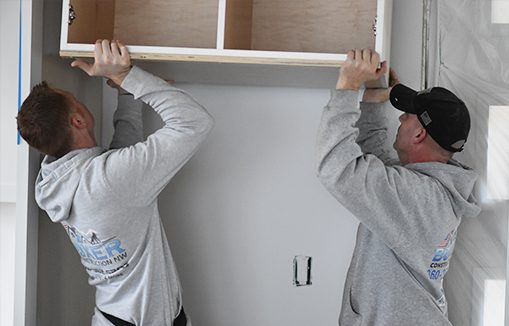 5 Compelling Reasons to Consider Remodeling Your Kitchen
5 Compelling Reasons to Consider Remodeling Your Kitchen -
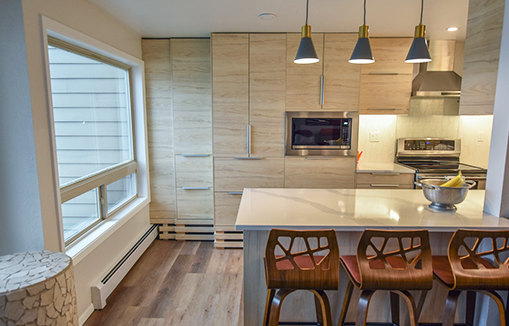 The Future of Home Building: Trends and Innovations Shaping How We Live
The Future of Home Building: Trends and Innovations Shaping How We Live -
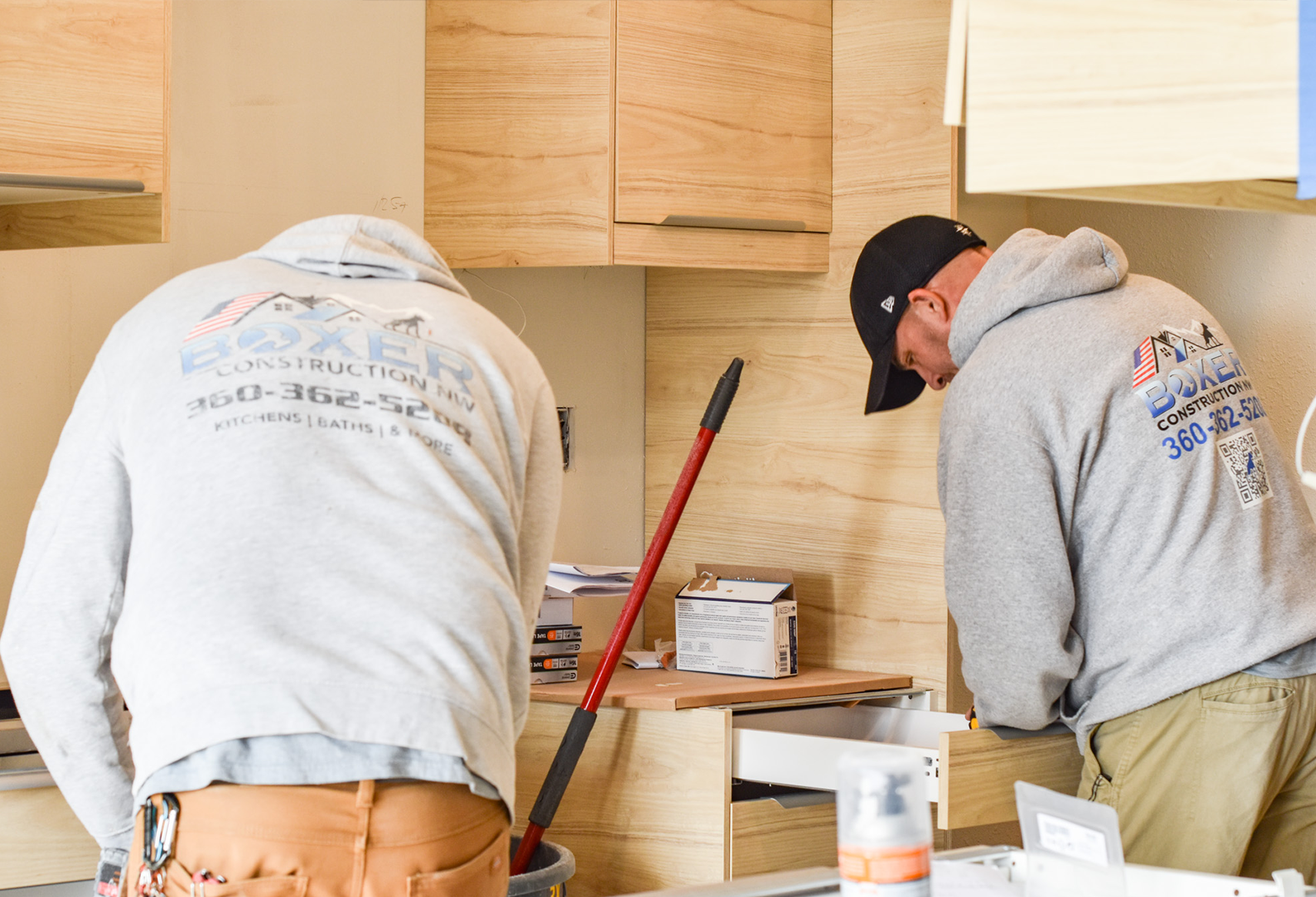 Finding the Right Builder for Your New Home
Finding the Right Builder for Your New Home -
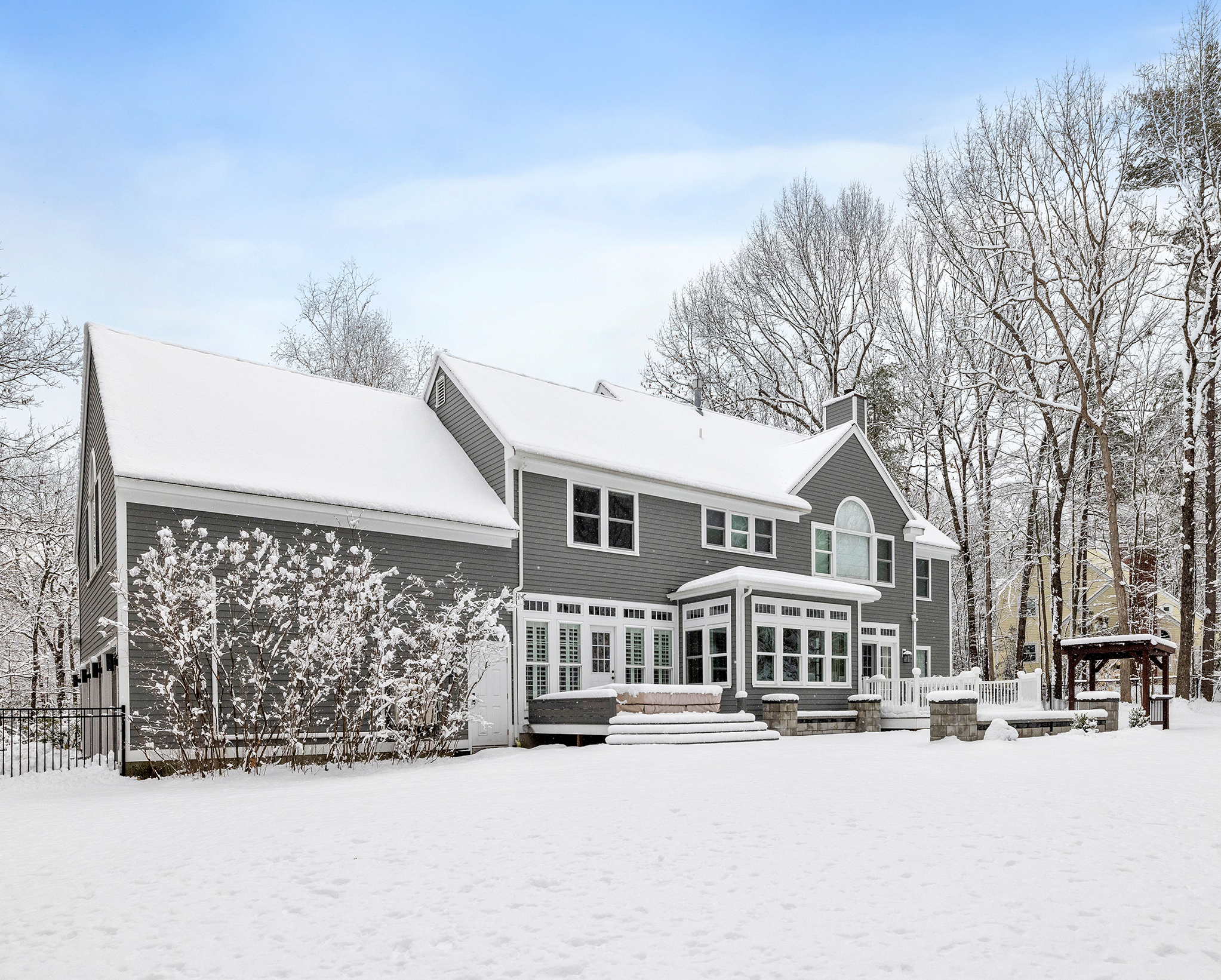 Winter Home Preparation: Keeping Your Space Warm and Cozy
Winter Home Preparation: Keeping Your Space Warm and Cozy -
 Budget-Friendly Home Renovation Tips
Budget-Friendly Home Renovation Tips -
 Hottest Kitchen Trends to Watch for in 2025
Hottest Kitchen Trends to Watch for in 2025 -
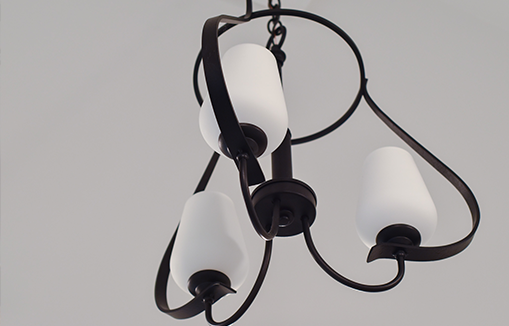 A Comprehensive Guide to Choosing Home Finishes for Your Remodel
A Comprehensive Guide to Choosing Home Finishes for Your Remodel -
 Flooring Options for Your Home: Durability, Aesthetics, and Cost-Effectiveness
Flooring Options for Your Home: Durability, Aesthetics, and Cost-Effectiveness -
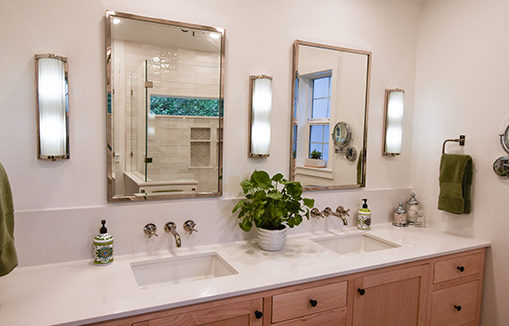 Preparing for a Smooth Start to Your Home Remodeling Project
Preparing for a Smooth Start to Your Home Remodeling Project -
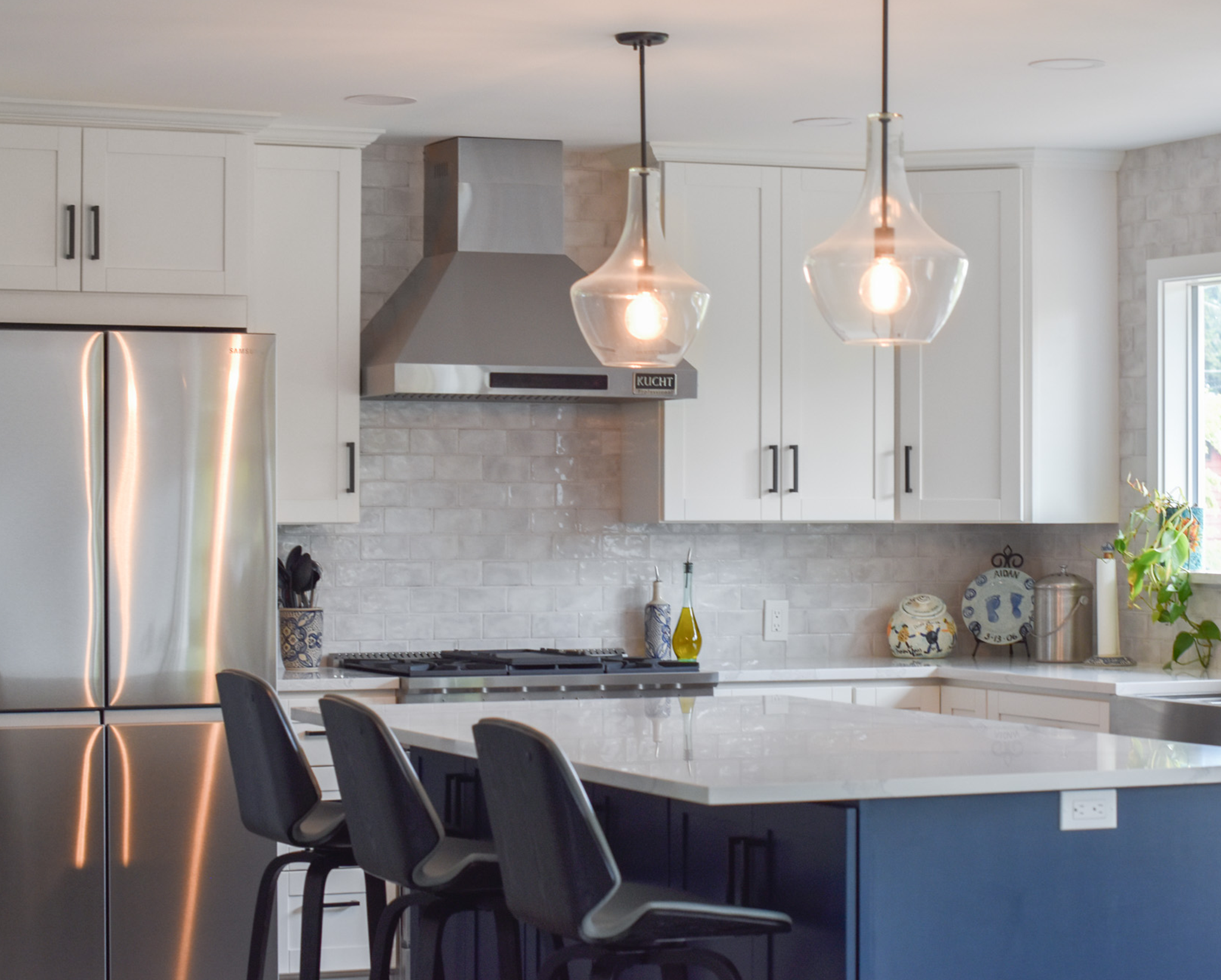 Top Kitchen Design Trends for 2025: Sustainability, Smart Tech, and Personalization
Top Kitchen Design Trends for 2025: Sustainability, Smart Tech, and Personalization

